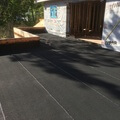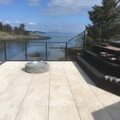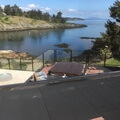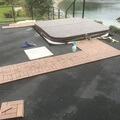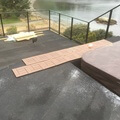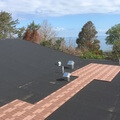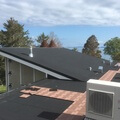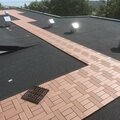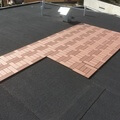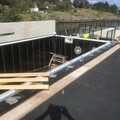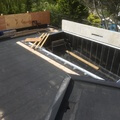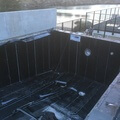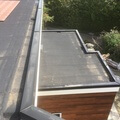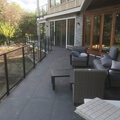Lockehaven Drive Roofing Project

This home on Lockehaven Drive in Saanich was both one of the trickiest and one of the most interesting projects we've had the pleasure of working on. About 6000 ft² of flat torch-on roofing was required for this rooftop entertainment space, including accommodations for stadium seating and a sunken hot tub.
An amazing home overlooking the water, it was constructed with a tiered flat roof. One tier is an entertainment area, fitted with stadium seating that leads up to a sunken-in hot tub on the roof deck and then wraps around to the garage of the house, where the main swimming pool is located. Another staircase leads down to the lower deck, and each deck is fitted with an outdoor fireplace. The higher-tiered main roof of the building is more standard, featuring a chimney, heat pump, and other HVAC system requirements.
All of these features made roofing this home a tricky process, requiring a careful and professional touch. Each roof gable end and staircase had durable, high-quality torch-on roofing applied, with standing seams and custom flashing. Stone tile walkways were placed on top, and torch-on roofing was also applied to all of the building decks. Concrete work was done to accommodate the sunken pool and hot tub, with drains and other water protections installed to protect the rooms below and keep them dry. Our team made sure to carefully apply and seal the roofing around all vents, HVAC features, fireplaces, and other installations.
This is tricky as a roof gets, but we enjoyed the challenge — and the spectacular views made it a beautiful job to work on.


